How To Design L-Shaped Kitchen?
Designing a modern, efficient kitchen is one thing, but designing an efficient kitchen that fits in the allotted square footage is quite another. The kitchen layouts that meet these two needs as well as other requirements mentioned above are some of the most common and compact is the L-shaped kitchen with an island. The L-shape, too, virtually makes use of corners, while at the same time offering a logical workflow for cooking, storage, and interaction.
This layout is even more flexible and convenient when supplemented by a central island made as a part of this layout. If you want to add space to a small kitchen or add utility to a large one, an L-shaped kitchen with an island is the best way to go. Here, you’ll learn more about why this layout is effective and the best way to incorporate today’s design, storage, and lighting solutions.
1. Why the L-Shaped Layout Works for Your Kitchen

For the open kitchen with consideration, the L-shape is as flexible as possible for small kitchens or those large enough to accommodate two perpendicular walls. This design also leads to corner working stations with space in the middle that may be accompanied by an island or a seating arrangement. Here are some benefits that make the L-shaped layout particularly effective:
Maximises Corners:
Turning the corner into a workspace, the L-shape eliminates dead space zones and makes efficient zones.
Supports an Open-Plan Design:
This layout integrates the kitchen with the other adjacent living areas as is suitable in the current open-concept living where a room may be used as both a dining and living area.
Efficient Kitchen Workflow:
An L-shaped design typically can accommodate the “work triangle,” an often-mentioned concept for placing the sink, cooktop, and refrigerator conveniently and with the shortest distances between locations.
Adaptable for Various Sizes:
With or without an island, this design can be easily adapted depending on the size of the kitchen: from a small apartment in a big city to a vast country house.
2. The Role of l shaped kitchen with island layout

L-Shaped Kitchens helps you to make an open-plan feeling. L-shaped kitchen can be improved in its function and appearance with the help of an island addition. The kitchen island is an additional counter area and this I have come to realize is a very important working space, especially in cooking, baking, or doing business such as crafts. In addition to extra counter space, islands offer:
Enhanced Storage:
Particularly, kitchens in islands, if any, feature cabinets or shelves where one might place pots, and pans among other kitchen items.
Socialising Space:
Islands are perfect for having guests around since they are a central area where people can come together for cocktails, appetizers, or even a meal.
Zoning in Open Kitchens:
In the case of an open floor, an island may play the role of a dividing line between the cooking area and the dining or living space.
Pro Tip
“A kitchen island should be big enough, like 2 feet wide and 4 feet long. Leave about 3 feet of space around it so people can walk easily. If your kitchen is big, the island can be bigger too.”
3. Modern Design Ideas for Your L-Shaped Kitchen with Island
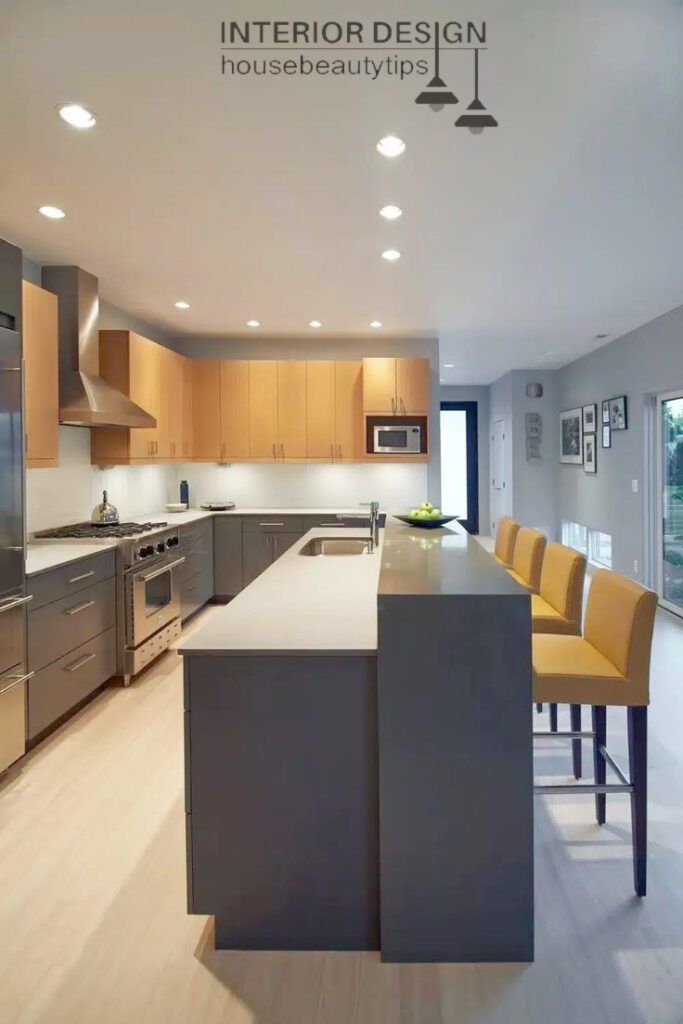
An L-shaped kitchen combined with an island is rather new and requires simple designs and the use of innovative, high-quality materials. Here are some ideas to bring your kitchen up to date:
Sleek Countertops:
Marble, quartz, and concrete should be used for a modern look, feel, and appearance. They are tough, washable, and aesthetically appealing, which is why this family of products should be a priority in our home design preferences.
Minimalist Cabinetry:
Select a Cabinet without Handles and use Self Closing Doors. White, grey, or navy as these colors produce an innovative and new look on the building.
Integrated Appliances:
New Kitchens & Joinery are characterized by fully incorporated appliances that flow well with cabinetry.
Bold Backsplashes:
They suggest making a backsplash front and center and having geometric shapes or a strong color to draw attention to it.
4. Adding Seating to Your Kitchen Island
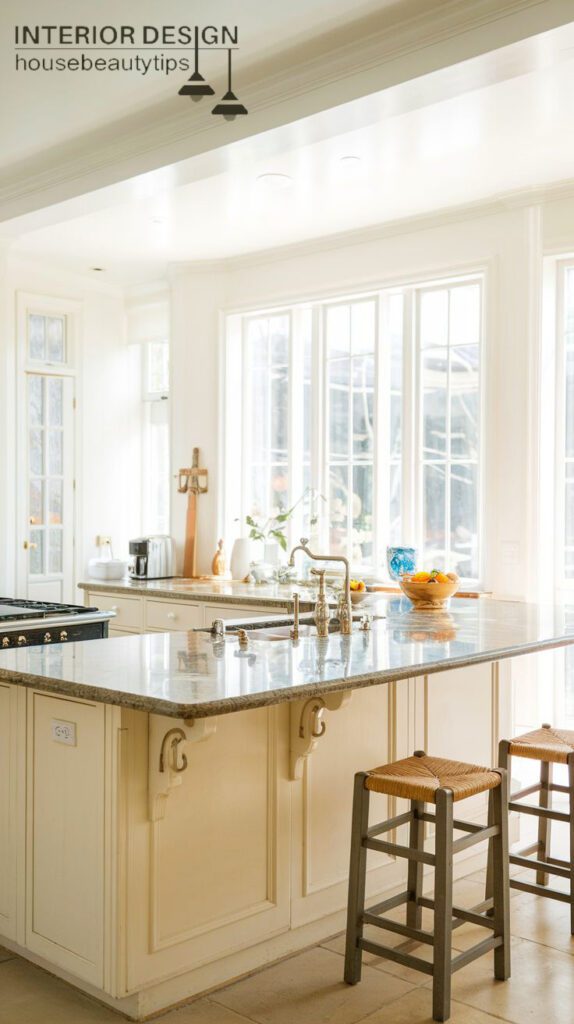
If you want to add seating to your kitchen island, there are several options depending on your style and space:
Bar Stools:
Some of the most frequently used are tall bar stools, especially for a kitchen that is small and the seating must be narrow. One can easily slide them under the island if you want to create more space.
Bench Seating:
To offer a more homely, casual look one can fix a bench along one end or side of the island. This is a better seating preference since it is more comfortable and can be accompanied by a cushion for added aesthetics.
Mixed Seating:
If your island has space on two or more sides, consider putting together bar stools and benches, which will make your space functional and visually interesting.
5. Optimise l shaped kitchen with island layout
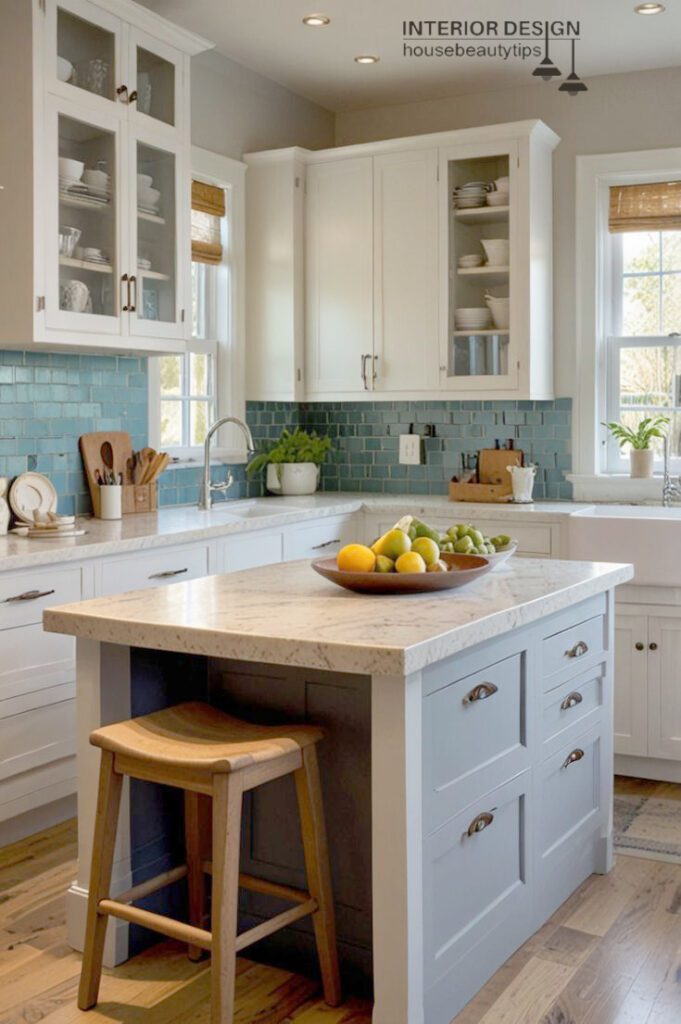
If you have a small kitchen, a large island may look like overkill and may even dominate the kitchen. Here are ways to keep an island functional and space-efficient in compact areas:
Compact Islands:
Even such miniatures as several cabinets or a narrow countertop will be enough to allocate a working space without hulling the island too much.
Foldable or Mobile Islands:
There are some islands that can be rolled or can be shifted when not in use for they are a good fit for specialty environments where a square meter is a luxury.
Multi-functional Features:
Integrate the storage into the island through draw and recess space so that there would be less need for storage all over the kitchen.
6. Creating the Perfect Kitchen Workflow with an L-shaped Layout

A smooth workflow in a kitchen greatly relies on the work triangle, which is more of an arrangement of the sink, stove, and refrigerator. Ideally suitable for this, the L-shaped layout locates these three zones at convenient distances from one another. Here’s how to make the most of the work triangle in your L-shaped kitchen:
Sink as a Central Point:
It is better to install the sink in the corner instead of placing it between the stove and fridge so that it forms a typical work triangle for cooking.
Island Placement:
If your L-shape is large, place the island in your work triangle so you can simply drop things off when moving dishes or ingredients from place to place.
Zoning for Efficiency:
One half of the kitchen should be devoted to chopping or preparing food and the other half to cooking or preparing food in some way.
7. Storage Solutions for L-shaped kitchens with Islands

Tying down the space in the L-shaped kitchen with an island is important to minimize the crowd in the kitchen. Some smart storage solutions include:
Pull-Out Drawers:
King and queen units are equipped with deep pull-out drawers for storing pots and pans, and for utensils, there are shallow pull-out drawers.
Hidden Cabinets:
Pantry items can utilize furniture/s to be hidden or pulled out, so there is less clutter within the pantry.
Under-Island Storage:
You should use the base of your kitchen island for extra storage since it is conveniently located. For everyday items place shelves or drawers within easy reach of the work area and do not take up work space.
8. How to Choose the Right Materials for small l shaped kitchen with island
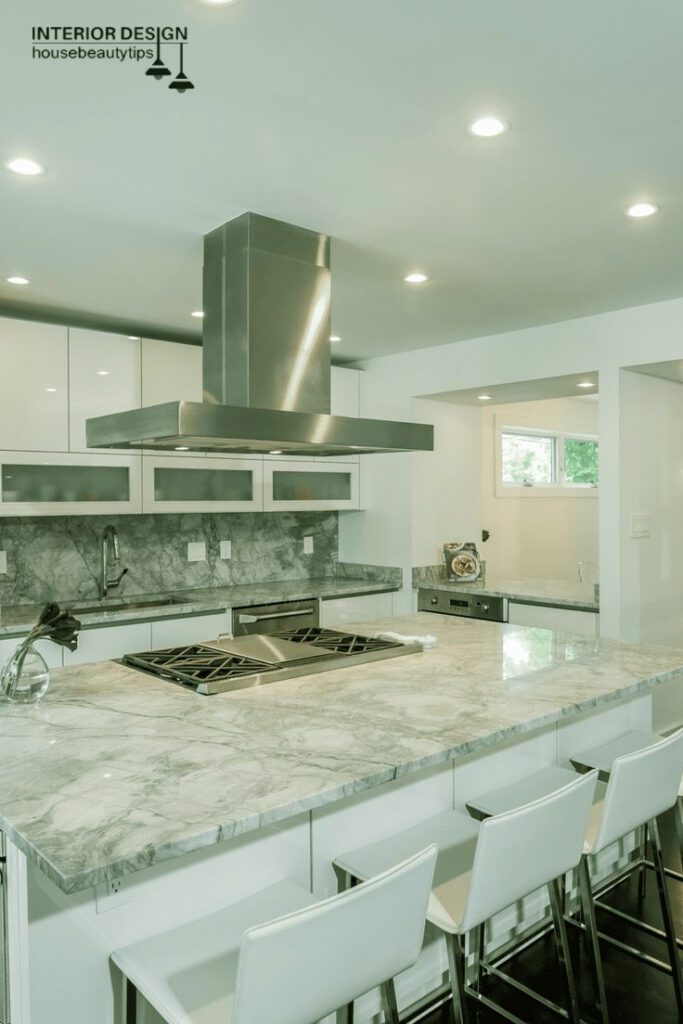
Selecting materials for use in creating this kitchen island should be done carefully as it concerns the design, durability, and usability. Here are some top options:
Marble:
The natural patterns of Marble give it a fancy finish. It is beautiful for those who want something fancy but which they need to clean more often.
Quartz:
Although relatively expensive, quartz surfaces are very easy to care for – non-porous, scratch and heat-resistant, and highly stain-proof.
Wood:
A wooden countertop adds a homely element to the kitchen best suited to a country or country-style kitchen. Select processed or specialty plywood for improved sturdiness.
9. Lighting Ideas for L-Shaped Kitchens with Island

When choosing the best type of lighting for your kitchen, it’s important to know that lighting helps create or affect the ambiance and use of the room. Consider these lighting ideas to enhance your L-shaped kitchen:
Pendant Lights:
Pendant lights placed over the island are useful and may embrace a focal point in this space along with the required gentle for the preparation of meals.
Under-Cabinet Lighting:
Glowing LED strips under the work areas which are the cabinets make your kitchen look modern.
Recessed Lighting:
This type of light gives general illumination that causes no eyesore since it is installed on the ceiling which makes it good for small kitchens or home designs that don’t want extra designs on walls.
10. L-Shaped Kitchen with Peninsula: A Variant to Consider
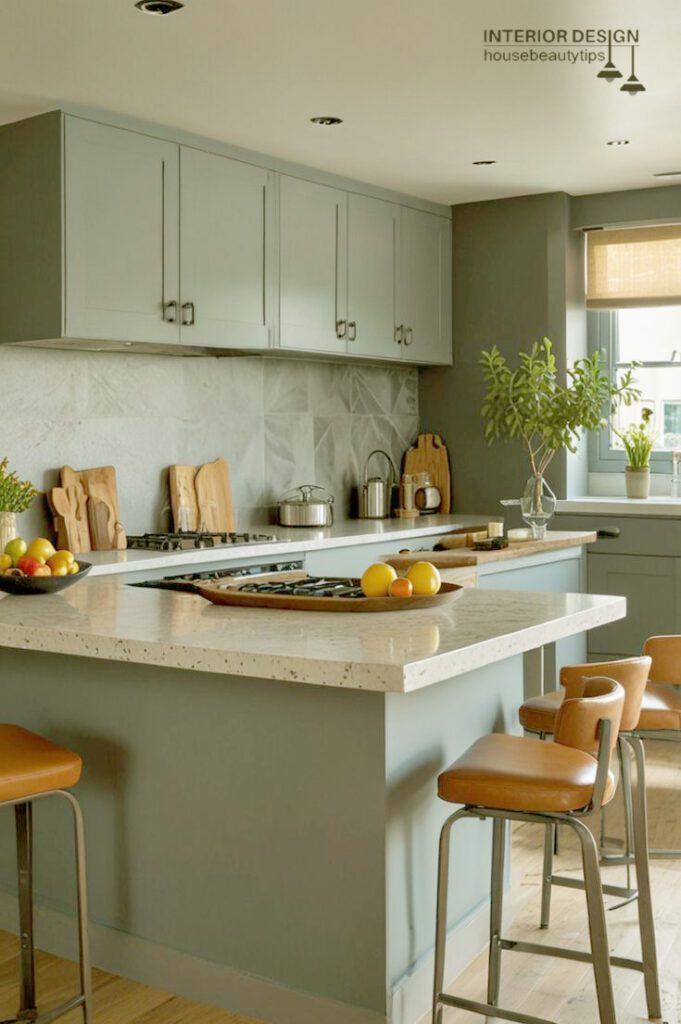
In more limited areas it can be more efficient than a full island and an example is an L-shaped kitchen with a one-sided peninsula. A peninsula can be described as a countertop located on one side of the L and is a dedicated island. Here’s why it’s worth considering:
Space-Efficient:
The same advantages can be derived from peninsula base Italian kitchen units as from island base Italian kitchen units but the former occupies a lesser floor area and is thus suitable for kitchens with limited space.
Defined Work Area:
Similar to an island or L-shape design, a peninsula bar does separate the cooking area from the dining space but it’s in an open floor plan.
Added Seating:
Barstools are also ideal for a peninsula, which means that there is no way you cannot include a breakfast nook.
11. Bringing Style and Function Together in Your L-Shaped Kitchen
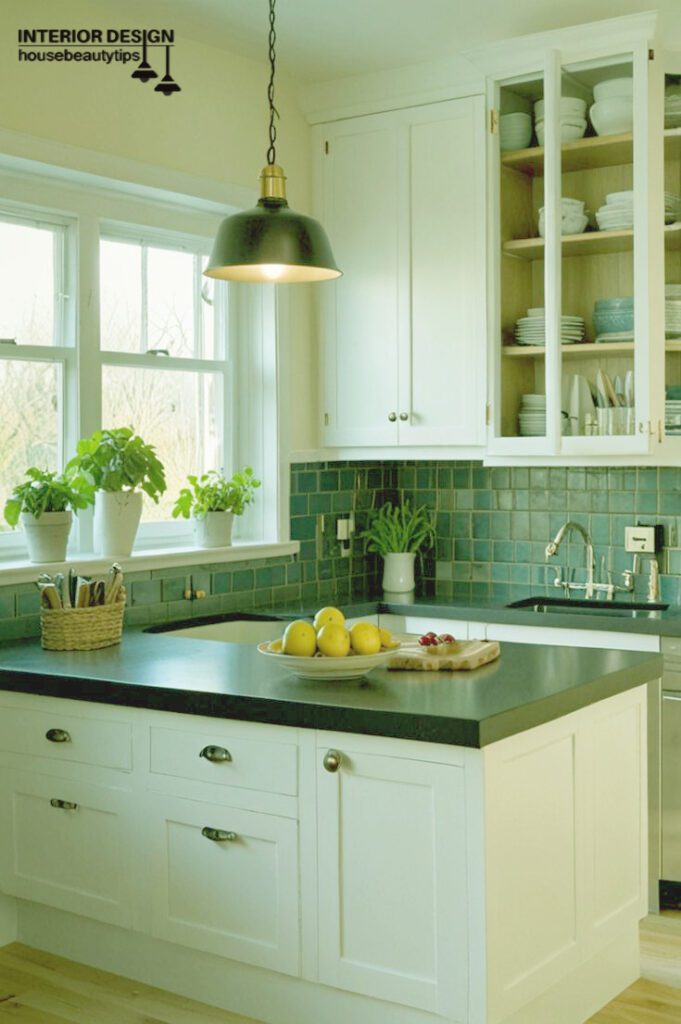
The coordinate of beauty with efficiency becomes the cardinal point, by which a state of balance between aesthetics and usability is created within a kitchen area. Here are some final tips:
Choose Finishes Wisely:
Choose the finishes to fit your personality and those that you can take good care of, for instance, matte/ semi-gloss cabinetry. l shaped kitchen with island floor plan will make your kitchen beautiful.
Opt for Efficient Appliances:
Energy-efficient and quality products enhance functionalities and reduce energy consumption.
Consider Small Touches:
Small finish details such as a beautiful backsplash, elegant knobs on cabinets, or strong color on the wall will provide notes.
Conclusion: Create the Kitchen of Your Dreams with L-shaped layouts
L-shaped with an island is one of our favorite layouts because the zone could be located in any kitchen, regardless of its size. This article will help to understand how to turn your kitchen into a comfortable and beautiful culinary space using the correct materials, design solutions, and storage systems.
FAQs
How do I make my L-shaped kitchen layout more functional?
Integrate a kitchen island/peninsula into your home. Plan layouts of cabinets and the storage system, so that the workspace is well-designed and that the work triangle is effectively designed.
What are the best storage options for L-shaped kitchens?
Think in terms of pull-out drawers and under-island storage as well as concealed cabinets if available.
Can I add an island in a small kitchen?
Yes, go for the small and collapsible ones or, perhaps, a peninsula will suffice if space is an issue.
What materials are best for kitchen islands?
Then there is marble, quartz, and wood and they are all attractive materials but they make a different statement as far as appearance and sturdiness are concerned.
