10 New Space Saving Kitchen Design Ideas 2025
Do you feel your kitchen is too small, and it lacks energy? In this article, we’ll explore a new form of space saving kitchen design ideas and give your kitchen the facelift it deserves. Whether you are stuck with an apartment kitchen or have a small cooking area, a space-saving kitchen design can be very effective and beautiful. If you have a small kitchen, there is no reason why it cannot be a work of art in functionality that will stimulate you to cook, invite guests, and savor every bite in an orderly and efficiently designed kitchen.
Here are some new space saving contemporary kitchen cabinets design ideas for 2025:
The Power of Minimalism in Small Kitchens
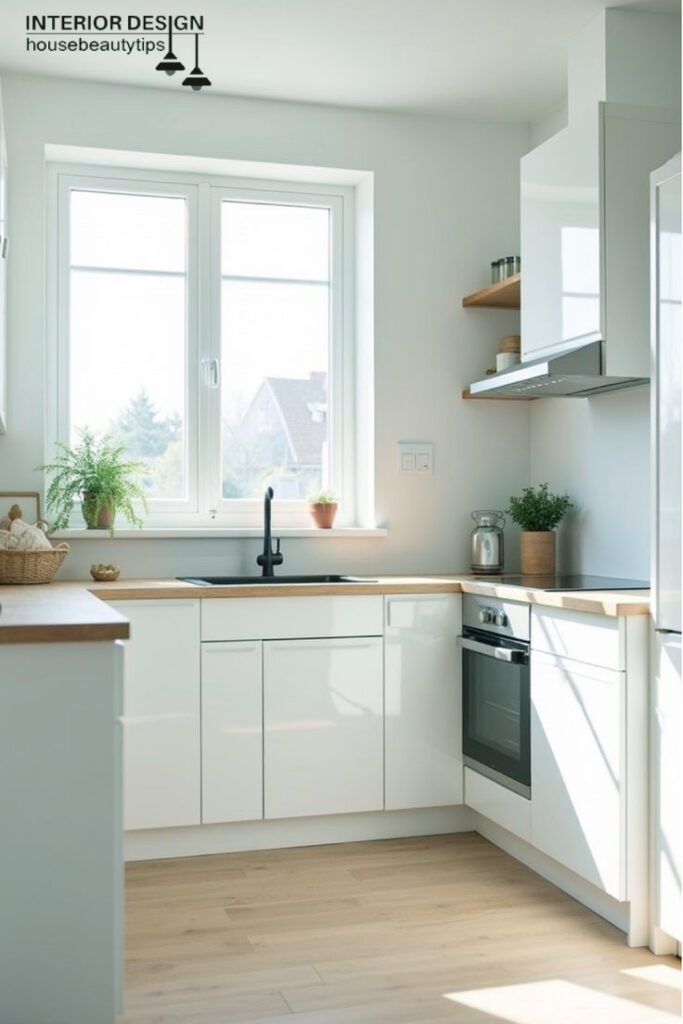
Minimalism can work wonders in a small kitchen and should be the plan of approach for space-saving kitchen design ideas. By using clean lines, avoiding bold colored features, and strategically placing storage space and furniture, one can create integrated spaces that feel large and open. This is why minimalism is used intentionally in interior design since each piece stands out and doesn’t compete for attention. It is at this point that less is indeed more for your kitchen, apart from being functional, it is aesthetically pleasing as well. You can also use modern kitchen gadgets to add more beauty in your kitchens.
Contemporary Kitchen Cabinets
Contemporary kitchen cabinets make your kitchen look simple and modern. These cabinets are smooth and come in nice colors like white, black, or wood. Contemporary kitchen cabinets also help you keep your things in order. They make your kitchen look clean, fresh, and easy to use!
Small kitchen cabinets that fit
Kitchen cabinets that fit in small areas are a lifesaver when you have a small kitchen. These cabinets are made to help you keep things in order without taking up too much space. You can get ones that reach the sky or ones that have smart pull-outs that make everything easy to reach. You can keep your kitchen looking neat and feeling big with kitchen cabinets for small areas. Everything you need will fit in a small kitchen, and it will be easy to find what you need when you need it.
Design of a Simple Kitchen
- A basic kitchen layout emphasizes neat lines and accessible areas.
- To make your kitchen seem larger, go for neutral tones like white or light grey.
- Keep the arrangement simple and place everything within reasonable reach.
- Stow cups or plates on open shelves to create a more orderly appearance.
- Simple plans let you concentrate on excellent equipment rather than décor.
- For additional room, use simple furnishings like stools or a small dining table.
- Any kind of house may be readily matched by a basic kitchen design.
- To liven the area, add one or two whimsical accessories like vibrant dish cloths or plants.
- Think of understated storage options to maintain neat countertops.
- Perfect for quick cooking, a basic design may be both functional and fashionable!
Maximise Vertical Space for Storage and Style
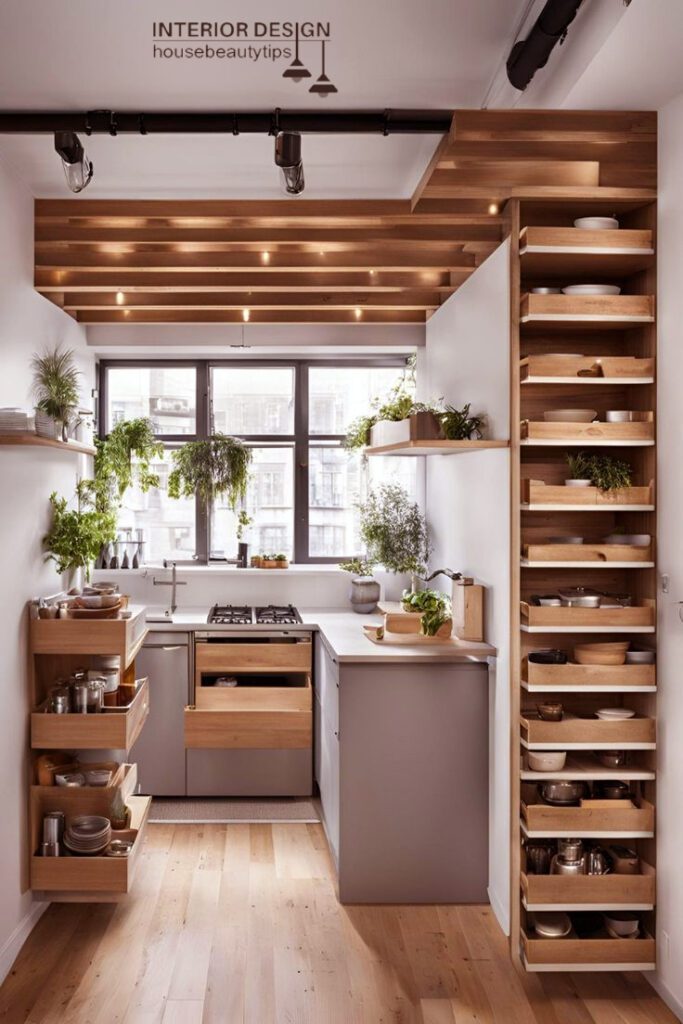
When working in confined spaces, there is, therefore, no better approach than to work upwards. Vertical storage accessories such as industrial wall shelving, high-rise cabinets, and drop ceiling overhead racks are other great space savers that effectively store items off the worksurfaces. Installing open shelves above your countertop means showing off ornate dinnerware, colorful greenery, and stylish utensils that make the kitchen even cozier. This approach saves space, but more importantly, it makes your kitchen area a modern eye-catcher inside your home.
Chic Kitchen
A chic kitchen is a kitchen that looks very fancy and pretty. It has smooth counters, shiny lights, and stylish cabinets. A chic kitchen is not just for cooking; it’s also a place to show your style. It makes your home look modern and special.
Ideas for a small kitchen and living room
Ideas for small living room with kitchen can help make the whole room feel open and balanced if your kitchen and living room are in the same room. Smart ways to store things can help you keep things neat. For example, shelves can hold things from the kitchen and the living room. You can separate the rooms with a small eating table that still lets people see and talk to each other. Small living room with kitchen ideas can help you make a cozy space that can do many things, like cook, rest, and hang out with family or friends. You need to make good use of your room to make it feel bigger and more fun!
Design Simple Kitchen
- Designing a basic kitchen mostly depends on avoiding clutter and maintaining neatness of everything.
- For a classic style, stick to simple materials like stainless steel or wood.
- Keep counter space free with wall-mounted storage.
- Simple kitchen layouts need small, portable equipment.
- To create the impression of a larger space, use light colors such as pastel tones, white, or beige.
- Simple lighting designs may accentuate an area without overpowering it.
- Store kitchen equipment neatly and easily accessible with drawer organizers.
- Select a basic backsplash that accentuates the kitchen’s other décor.
- For tiny kitchens, include multifunctional furniture such as a kitchen island with storage.
- The key to a basic kitchen design is to make cooking and cleaning stress-free and easy!
Small Kitchen Appliances: Big Impact in Small Spaces

On the kitchen subject, a reader cannot waste a single inch or a single appliance, not in a small kitchen at least. What is more important is to select space-saving, multiple-featured kitchen appliances capable of performing several functions in one, thus saving on space. It is always desirable to have a single home appliance that combines several other appliances, for instance, a ‘dishwasher/oven/microwave combining’, or an ‘efficient refrigerator’ which doesn’t take much space. These chic, shiny appliances are intended to provide optimal performance in the tiniest of kitchens so you can cook, wash, and party like a master — all in a multi-purpose area.
Big Kitchen Design
A big kitchen design is great for families! It has lots of space to cook and eat together. These kitchens have big counters, extra shelves, and sometimes a table in the middle. A big kitchen design is perfect for cooking big meals and spending time with loved ones. It’s a happy place where everyone can be together.
Cute kitchens
To make a kitchen cute, you need to make it feel warm and full of charm. Your kitchen can feel warm and happy no matter how big or small it is. To make it feel cozy, you can use light colors and fun patterns, or you can add cute little touches like fairy lights or old kitchen tools. Cute kitchens are great for people who want a space that shows off their style and is also useful for daily tasks. You’ll enjoy being in them, cooking will be more fun, and your kitchen may become your favorite room in the house!
Simple Kitchen Ideas: Narrow Approach
- Great for utilizing tiny areas are narrow kitchen concepts.
- For more storage, use tall cabinets to the ceiling.
- Bright colors like white or light blue may help tiny kitchens seem more roomy.
- Show your most used objects on open shelves without crowding the countertops.
- One straight line of cupboards and appliances makes everything within easy reach.
- Think about a pull-out pantry to maximize space and orderly store items.
- Install glass cabinets or mirrored surfaces to let light reflect and foster openness.
- Simplify the design using only the basics and steer clear of overwhelming the area.
- Choose small, sleek equipment that match exactly the kitchen’s arrangement.
- Smart design and organization will help a small kitchen to remain lovely.
Clever Storage Solutions: Keep Clutter at Bay
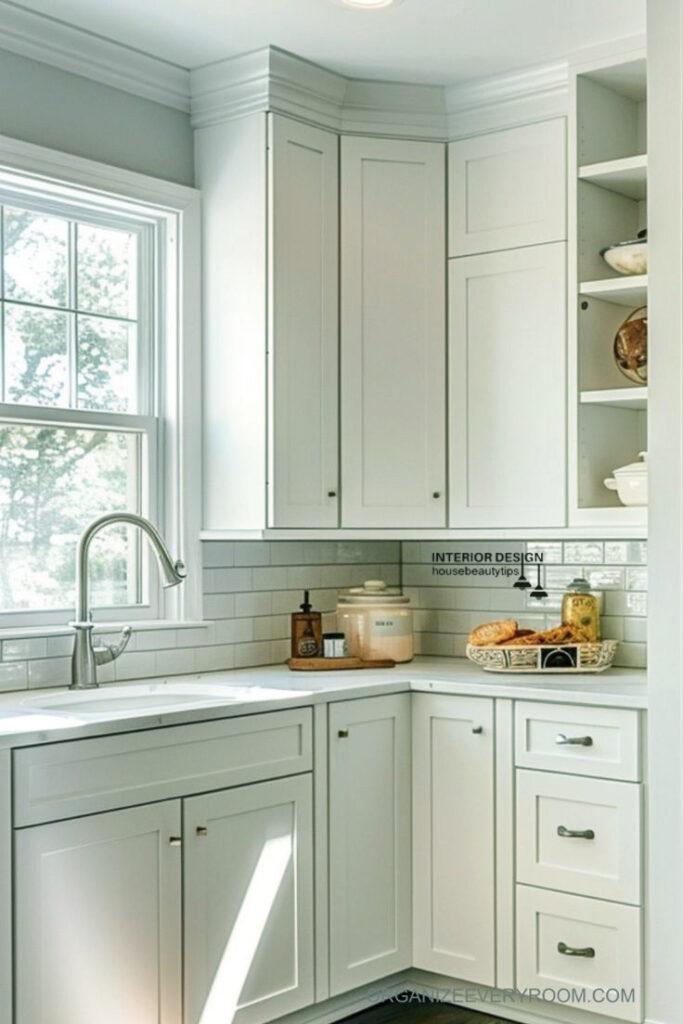
Complication or crowding is the worst thing that can happen to a small kitchen. It is all the more for this reason that it is imperative to use space-saving kitchen design ideas to make the most of space and remain on point. Consider tall pantry pull-out drawers, under-cabinet shelves, and inset trash cans that keep your kitchen free from messes. This way, corner cabinets with lazy Susans or drawer separators for utensils are beneficial, and nothing will be left aimlessly, searching for its place. If your kitchen is well arranged, it is a comfortable, low-stress environment for preparation and gathering.
Apt Kitchens
Apt kitchens are made for small homes. They use space in a smart way so everything fits perfectly. These kitchens have small shelves that slide out and tables that fold up. Even though they are small, apt kitchens still have all the things you need to cook. They are neat, cozy, and easy to use.
Cute Kitchen Ideas
It’s not true that kitchens can’t be cute. With cute cooking ideas, you can make any room feel happy and cozy. You can do it without spending a lot of money. Just add some plants, bright colors, or cute mugs to make it feel warm and inviting. Hang up a pretty towel or get a fun rug that goes with the theme. With cute kitchen ideas, cooking can be a fun activity, and the room can be turned into something special. A cute kitchen makes you happy, and you’ll love cooking there every day!
Small Kitchen Ideas for Condos
- Every inch matters in a tiny apartment kitchen, hence maximize available space!
- Choose sleek, contemporary appliances appropriate for tiny areas.
- For simple access to all of your kitchen supplies, install pull-out cabinets or drawers.
- Keep the minimalist furnishings and light, breezy look with pale colors.
- Extra counter space and seats come from a breakfast bar or small island.
- Choose magnetic knife holders or wall-mounted racks as space-saving devices.
- Set aside open shelves to show exquisite cookware and for simple access.
- To save space, install a two-in-one washer or a small dishwasher.
- Choose multifunctional furniture, including a dining table with built-in storage.
- All at once, a tiny condo kitchen may be efficient, trendy, and reasonably sized!
Color Schemes to Make Your Small Kitchen Pop
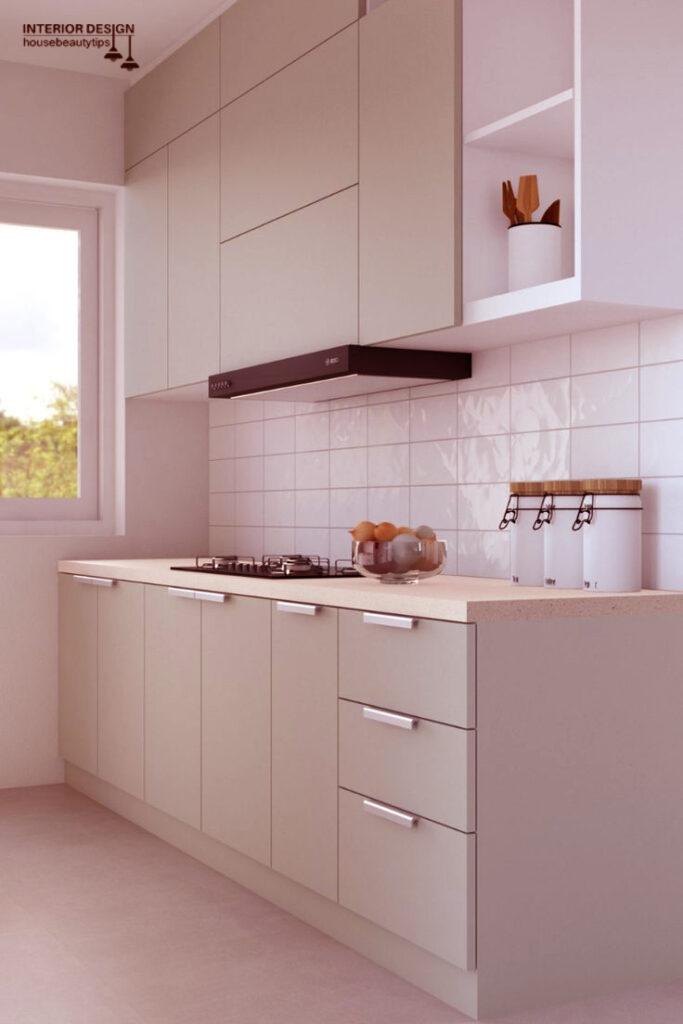
Choosing the right color scheme can help give a small kitchen a completely different atmosphere. Pastel tones such as soft white, grey, and pale blue help to allow more light into your kitchen and make the room feel larger. When incorporating space saving kitchen design ideas, you can make these tones more profound and unique by adding bold accents like vibrant tile backsplashes or bright-colored kitchen accessories. The idea is moderation — do not overdo the use of contrasting colors in the space. However, it is better to settle for a related theme and pick colors that enhance the warm and serviceable feel of the room.
Futuristic Kitchen
A futuristic kitchen is like a kitchen from the future! It has smart machines that help with cooking and make things easy. Imagine an oven that knows how to bake perfectly or a fridge that reminds you to get milk. A futuristic kitchen looks shiny and cool, with lights and touch buttons. It’s not just helpful; it’s also fun and exciting for everyone to use!
Trends for small kitchen ideas
Trends for small kitchens are all about making the most of the room you have while still keeping things fresh and stylish. There are trendy ways to make a small kitchen feel bigger by adding bright colors, open shelves, and new tools.
To make the room more lively, add some cute plants or bright dishes. Small changes like these can make a big difference and make your kitchen a place you’ll love being in. A small kitchen can be fun and useful if it’s designed well. It will feel like your own unique space to cook!
Ideas for Little Kitchen Lounge
- Small kitchen lounge concepts merge the living space and kitchen for a cozy vibe.
- Make a place fit for cooking and leisure both practically and comfortably.
- The kitchen should seem open and welcoming with minimal furnishings and vivid colors.
- Your kitchen lounge might include a peaceful area created from a little sofa or cozy chair.
- Make use of a multifunctional table that doubles as a workstation and eating place.
- Select a contemporary design that unifies the two spaces into one large, inviting place.
- To liven the atmosphere, include some indoor plants as a small greening agent.
- Keep the design simple and clutter-free to give the area more impression of size.
- Good lighting will assist to link the lounge and kitchen.
- Small kitchen lounge designs enable you to enjoy cooking and leisure in one location!
Open Shelving: A Stylish and Practical Choice

Closed cabinets have always been a testament to good style, but today, open shelving is trending with small kitchen designs. The use of open shelves discussed below fits perfectly within space saving kitchen design ideas, giving the kitchen an updated and relaxed ambiance and making it convenient to access commonly used utensils. Moreover, they allow you to present your choicest cookware, jars of spices, and other beautiful objects while maintaining cleanliness and order. In a word, it is the best of both worlds: form AND function. Your kitchen will look great and work even better.
Studio Apt Kitchen Ideas
Studio apt kitchen ideas are all about using small spaces wisely. In a studio apartment, the kitchen needs to fit perfectly into the room. Simple designs like open shelves, compact cabinets, and foldable tables make everything neat and tidy. Add a few colorful items to make the space feel cheerful. With smart planning, these studio apt kitchen ideas can turn a small area into a cozy and useful kitchen!
Chic Kitchen for an Urban Flat
The kitchens in today’s apartments are sleek and simple to use. You can cook quicker with its sleek cabinetry, glossy countertops, and smart appliances. Every single item in a contemporary apartment’s kitchen is designed to maximize efficiency and aesthetic appeal. To take it to the next level, consider adding colorful lights. Even in the smallest of households, this kitchen is a joy to cook in.
Little Kitchen in Small Studios
- A tiny studio kitchen must be quick but effective.
- Store items on open shelves to maintain counter space free from clutter.
- Select lean, space-saving equipment ideal for a tiny kitchen.
- A basic, neutral color scheme gives the kitchen an airy, open vibe.
- With clever drawer organizers, keep your kitchen equipment neat.
- For additional eating or work, set up a fold-out table or breakfast bar.
- There should be everything you need in a small studio kitchen without feeling congested.
- To save cupboard space, hang pots and pans on a rack.
- To make the area seem bigger and brighten it, use a light backsplash.
- Smart design helps small studio kitchens to be both aesthetically pleasing and useful.
The Magic of Multi-Functional Kitchen Furniture
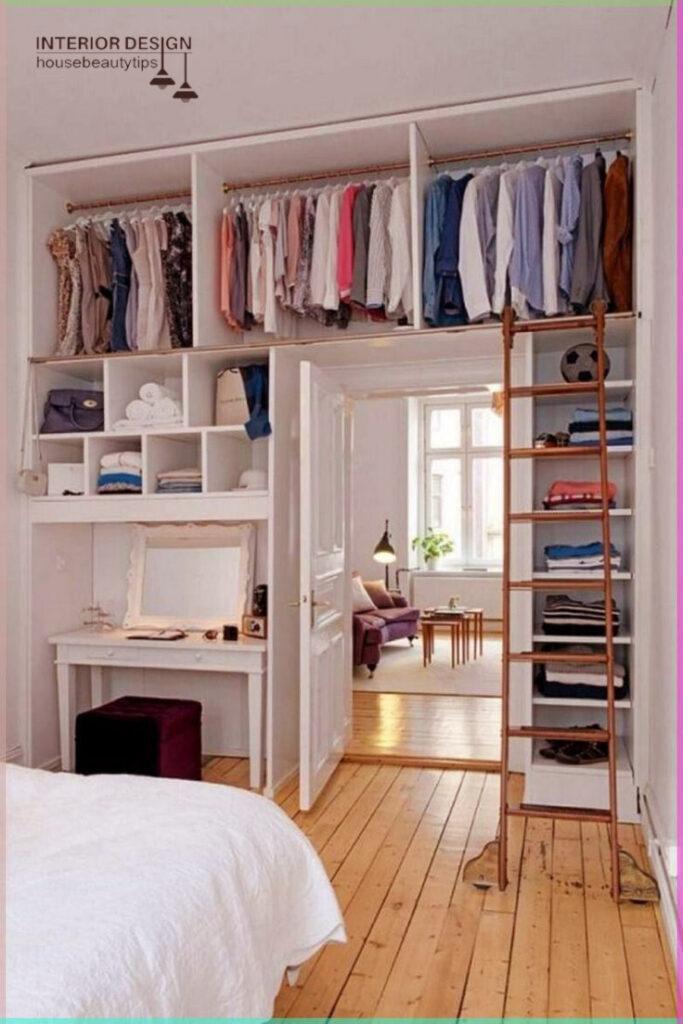
When space is limited, space saving kitchen design ideas like children’s furniture that doubles up as another piece are the most effective. Some good examples include a kitchen island that also serves as a dining table, a fold-out table that becomes a countertop when extended, and a bar cart that can be rolled away when not in use. These versatile pieces not only help you save space but also enhance the flexibility of your kitchen, allowing you to use it for multiple purposes throughout the day.
Studio Flat Kitchen Ideas
Studio flat kitchen ideas help you create a kitchen in a tiny home. You can use small appliances, like a mini fridge and microwave, to save space. Bright lights and mirrors make the kitchen feel bigger. Studio flat kitchen ideas also include using corners for storage and keeping the design simple. Even in a small flat, you can have a kitchen that looks nice and works perfectly!
Innovative Home Concepts
Exciting new concepts abound in the new idea kitchen! You may decorate the walls with bright patterns or add hidden shelves to display your dishes. In a modern kitchen, cooking is a creative and enjoyable experience. It’s a fantastic method for always updating the appearance of your kitchen!
Kitchen Plans Including Squares
- For a contemporary appearance, kitchen ideas with squares use crisp, neat lines.
- Making a basic and elegant backsplash calls for square tiles.
- Geometric design may be created on the floor using square patterns.
- Square storage containers assist to keep your kitchen orderly and clean.
- For a clean, elegant look, use square shelves or cabinets.
- Add square forms to your cutting boards and trays, among other culinary items.
- Your kitchen may get a trendy touch with square lighting fittings.
- Make best use of counter space by using a square kitchen island.
- Simplicity and cleanliness—that which square forms emphasize—are what define a place.
- Square kitchens provide your space a modern, fresh impression!
Lighting Ideas to Brighten Your Small Kitchen
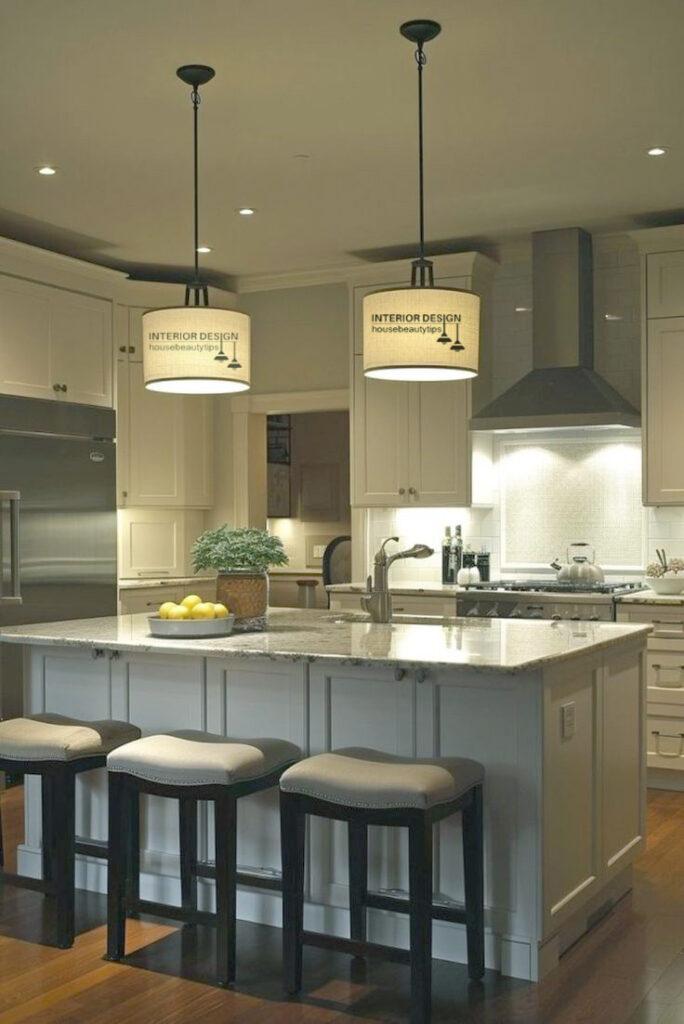
Proper lighting is crucial in any kitchen most so in a small kitchen where every inch counts and needs good lighting. Local lighting over or under a cabinet, spotlighting directly over a sink or island, and general lighting that lights up the entire room will give your kitchen a more spacious and inviting look. Proper ventilation is also important as a kitchen should ideally have some windows and sheer curtains or blinds should be used which allows sunlight to enter into the room and bring warmth into the area.
12×10 Kitchen Layout
A 12×10 kitchen layout gives you enough room to cook and move around easily. You can add cabinets along the walls for storage and use the middle space for a small dining table. A 12×10 kitchen layout works well for families who need a little extra space but still want a cozy feel. This layout is simple, useful, and great for everyday cooking.
Simple Modern Kitchen Design
Simple modern kitchen design is clean, neat, and also easy to use. It has soft colors, smooth cabinets, and right tools for cooking. Simple modern kitchen design is perfect if you love a tidy and peaceful place to cook. It’s simple but looks super nice and makes cooking fun!
Ideas for Long Narrow Kitchen Design
- Long narrow kitchens enable you to maximize a little area.
- Along one wall, place cabinets to maintain floor area open.
- To make the kitchen seem bigger and more roomy, use thin, tall storage.
- Long narrow kitchens seem open and less confined with bright, light hues.
- Install a breakfast bar or narrow island to increase work area without sacrificing too much space.
- One may generate the impression of extra space by use of open shelves.
- Small appliances help to maximize space and maintain accessibility to everything.
- To reflect light and create a larger impression of space, think about utilizing glass or mirrors.
- Keep the design basic to prevent cluttering the area.
- Long narrow kitchen ideas enable you to design a fashionable, useful kitchen free from tightness!
Creating an Inviting Atmosphere with Personal Touches

There should be a way to make them feel welcoming and customized for a kitchen that is quite confined. To make it personal and cozier you add some colored dishcloths, flowers in pots, or even a beautiful clock. These small features create comfort and home likeness which turn a simple area for cooking into a place where moments are created and then shared.
Best Small Open Plan Kitchen Living Room Design Ideas
Here are the best small open plan kitchen living room design ideas to make your space amazing! Open-plan kitchens connect the kitchen and living room, making the area feel bigger and brighter. Use matching colors for the kitchen and living room to create a seamless look. Add a small bar or island for dining and cooking. These best small open plan kitchen living room design ideas show how to create a stylish and practical space in any small home!
Most Influential Small Corner Kitchen
A small corner kitchen is a smart way to use little spaces! It fits right into a corner, leaving lots of room for other things. A small corner kitchen has tiny shelves, small machines, and light colors to make it feel bigger. It’s cozy, cute, and perfect for small homes!
Simple Kitchen Cabinet Construction
- Simple kitchen cabinets are elegant and useful.
- Select smooth cabinets free of too many handles or ornamentation.
- Maintaining the cleanliness and brightness of the kitchen, choose neutral hues or light wood.
- For simple access to your most used kitchenware, open shelves are a terrific choice.
- Simple cabinets let one see a more ordered and uncluttered appearance.
- Doors and soft-close drawers assist to keep your kitchen quiet and flawless.
- Choose contemporary, elegant styles that complement your house’s other pieces.
- Select cabinets with plenty of storage capacity to hide everything.
- Keep the decor simple and concentrate on what your kitchen really needs.
- Simple kitchen cabinets help your kitchen to seem contemporary, neat, and user-friendly!
How to Make Your Small Kitchen Work for You

Thus, as many reported and as mentioned in the previous section, the functionality of a small kitchen depends on what one can do to make it useful. Each part thus proposed should be useful in terms of architectural composition in a building. For the people who enjoy cooking, set up a baking corner with all sorts of things within the reach of an average chef. If you like cooking make sure you have sufficient work countertop and perhaps a dining space for the people. A small kitchen can be as efficient and comfortable as a large one – it is just important to choose the right elements.
8×10 Kitchen Layout
An 8×10 kitchen layout is great for tiny homes or apartments. With limited space, you can use tall cabinets to store more items and add a small counter for preparing food. An 8×10 kitchen layout works best when everything is organized neatly. Simple designs with light colors make the kitchen look bigger and more welcoming. This layout is small but very efficient!
Small Kitchens with White Cabinets
Small kitchens with white cabinets look bright and super clean! White makes small spaces feel bigger and happier. Small kitchens with white cabinets can also have colorful walls or fun decorations to make them special. They are perfect for tiny kitchens and make cooking so cheerful and easy!
Conclusion: Space Kitchen Deign Ideas:
Your small kitchen doesn’t need to look or feel tiny, or plain and boring! Actually, with smart ideas on how to arrange it, everyone has a chance to enjoy a practical, motivating workspace that people would love to be in. As you will learn, space-saving kitchen design ideas, along with the smart use of cabinet space, appliances, proper lighting, and colors, can give an enchanting outlook to the dull kitchen. A good small kitchen design — now, learn how to love your tiny kitchen because small can be beautiful if designed appropriately, and the right small kitchen design can enhance your life.
Basic Space Saving Kitchen Cabinet Designs
- Simple kitchen cabinet designs avoid undue busyness and concentrate on appearance and utility.
- Select cabinets with simple maintenance and cleaning requirements.
- White or light wood cabinets make your kitchen seem roomy and fresh.
- Pull-out shelves are ideal for keeping things easily accessible and orderly.
- Simple cupboard designs provide a sleek appearance with soft surfaces and neat lines.
- Built-in organizers in cabinets help you to discover and arrange your kitchen supplies.
- Small kitchens would benefit from simple designs as they help to reduce congestion.
- Only keep your cabinet design orderly by putting only what you really need.
- Think about showing your preferred cookware on glass-front cabinets.
- Simple and space saving kitchen cupboard designs help to keep your kitchen clutter-free and fashionable.
FAQs:
1. How do I make my small kitchen look bigger with design?
Bright and pastel shades, pieces of furniture that perform multiple tasks, and storage furniture mounted on the walls also add to space enlargement.
2. What are the best small kitchen appliances for a space-saving design?
Instead choose small, versatile appliances including a microwave oven, oven, or skinny refrigerator if you wish to avoid overcrowding your kitchen without sacrificing too much performance.
3. Can I use bold colors in a small kitchen?
Yes! Stronger contrasts like backslashes or ornamental ornamentations bring attitude, yet again, there have to be brighter notes for perceived openness.
4. How can I add storage to my small kitchen without crowding it?
Don’t place things on countertops – utilize wall-mounted shelves, pull-out pantry drawers**, and hidden organizers.
